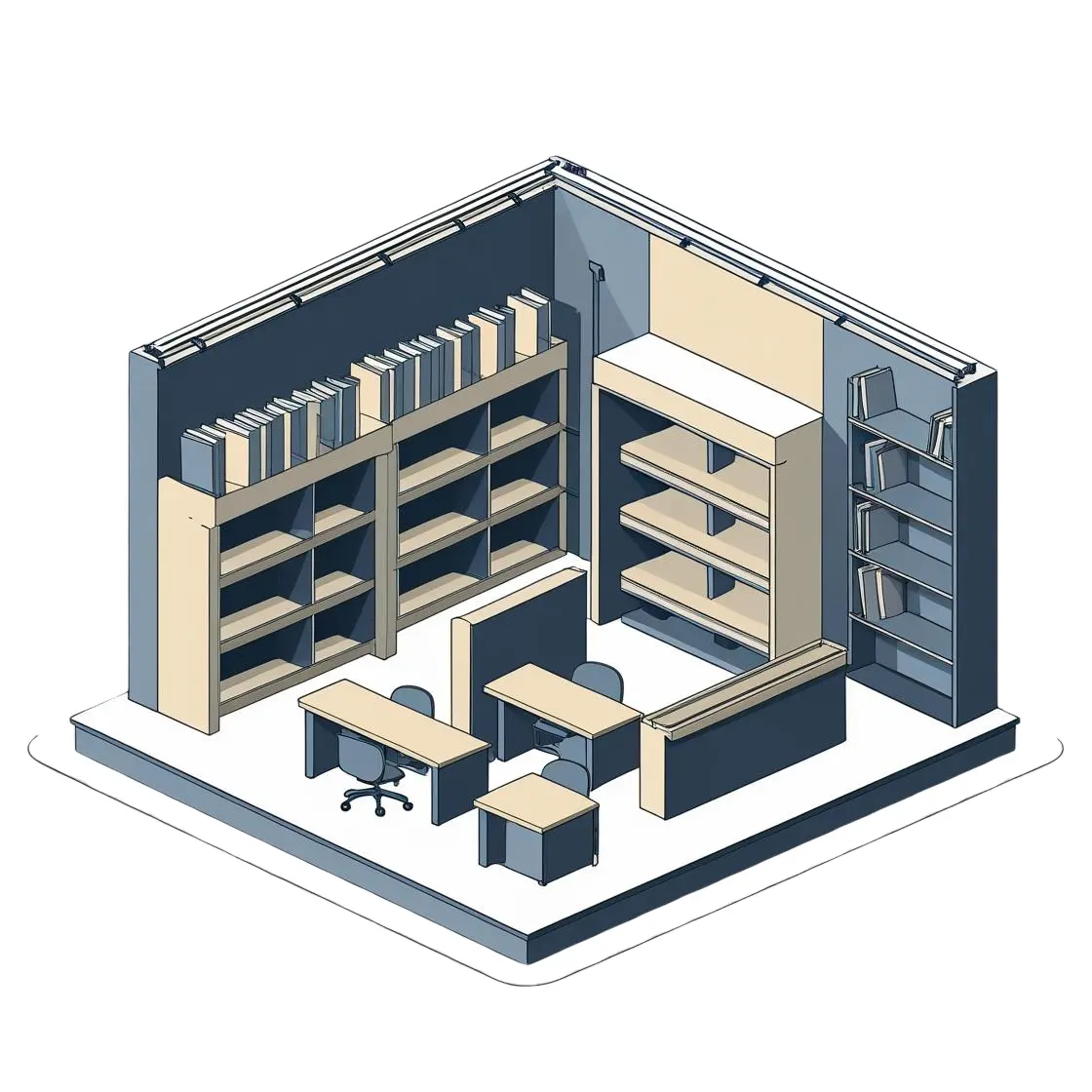Information on construction and furnishings

- Your municipality wants to build a new library?
- The public library is to move to a different building or receive additional space?
- You would like to redesign certain areas in the library or integrate new media offerings?
- A central school library is to be established at your school, or the existing one is to be modernized?
We are happy to assist you!
The contact person for library construction and furnishing inquiries is Alexander Budjan.

- Does your municipality want to build a new library?
- Is the public library to move to another building or receive additional space?
- Would you like to redesign certain areas in the library or integrate new media offerings?
- Is a central school library to be established at your school, or is the existing one to be modernized?
- We provide support both during the planning phase and at the implementation stage:
- We create a space requirement calculation based on local conditions (population, schools, access to other cultural institutions) and the overall concept of the library (media offerings, target groups, staff).
- We inform about new, contemporary library concepts.
- We assist in developing a needs-based space program.
- We offer specialized literature on the topic of "Construction and Furnishing of Libraries" (e.g., regarding issues of statics, lighting, signage, etc.).
- We collect addresses and brochures from various furnishing companies and compile address lists of different providers for architects and administrations.
- We organize visits to newly established exemplary libraries.
- We schedule an on-site appointment to discuss the realization possibilities of your concept.
- We prepare expert opinions on the suitability of rooms and buildings for library purposes, taking into account applicable professional standards.
- We participate in meetings with architects, the administration, and library staff upon request.
- We advise you on applying for state funding within the framework of municipal financial equalization and explain the associated criteria and guidelines.

GENERAL INFORMATION ON LIBRARY CONSTRUCTION AND FURNISHING:
Construction Planning
Library planning is generally a team effort. In collaboration between the building authority, architects, library management, construction administration, and not least the specialized consultants from the state specialist office for public library services, a project is created that, depending on guidelines, coordination, and the willingness to engage in dialogue among all participants, can lead to a successful or less successful solution. The task of library professionals is not only to formulate specific core requirements regarding organization and operational processes but also to convey ideas and visions of a library that signal creativity and openness to many options to those responsible for planning. Should the library space function as a "marketplace," a "game room," or a "literary café," with a focus on target groups such as youth, children, or adults? In the end, a space program emerges that describes a unique library concept developed individually through dialogue.
Building Standards
Library spaces can only be designed if sufficient area is available. Based on the target inventory, which typically amounts to 2 volumes/media per resident of the municipality, an experience value of 30 square meters per 1,000 media units is applied for calculating the required usable area. If the resulting area is not met, this increasingly leads to storage-like spatial situations dominated by shelves. The differentiated space requirement planning, from the entrance area and cloakroom to the OPAC and workstations, is influenced by the desired library profile, the planned services, and the intended technical and personnel equipment.
Library Furnishing
Library furnishing is more than just a means of storing and presenting offerings. The term "merchandising," borrowed from commercial shop fitting, describes the task of spatial design. Colors, light, materials, and shapes in furniture, decoration, lighting, and flooring serve to represent the library's goals. Often, older buildings provide diverse opportunities for atmospheric staging. The creation of spaces, while simultaneously shielding functional areas from excessive openness through a coherent arrangement of shelves, taking into account the necessary shelving capacity, is one of the fundamental tasks of the furnishing planner. Following the furnishing planning, the tendering process takes place. Here, not only standard library suppliers should be considered but also specialized suppliers, e.g., for the children's department or multimedia cabinet.
Specialized Consulting and Information
A new library building or the expansion of existing spaces should always be understood as an opportunity for a more effective phase of library work. Generally, the attractiveness of newly designed library spaces with their improved presentation possibilities leads to an increase in usage, significantly enhancing the library's status within the municipal cultural life. Therefore, advising municipal developers in the planning, conception, and furnishing of new library spaces, with the aim of achieving the best possible solution, is one of the central tasks of the specialist office.
Baubroschüre 2004 - 2009
Baubroschüre 2010 - 2013